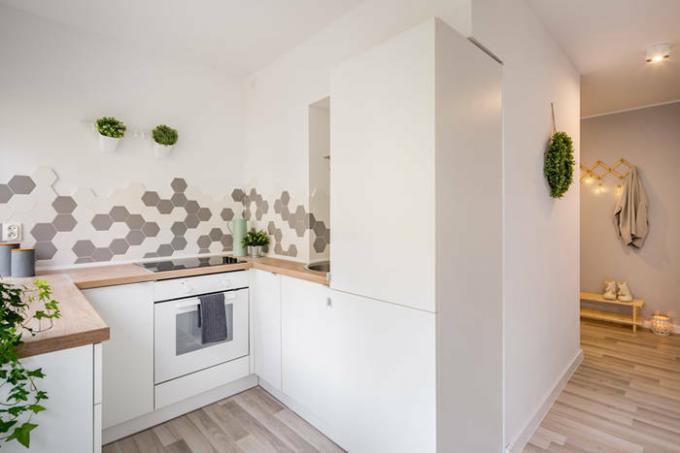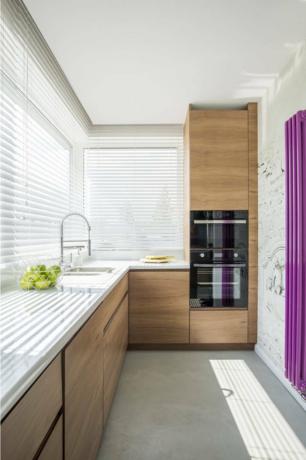If adding a few square meters to the kitchen is not possible, you need to arrange the space so that it at least looks more spacious.

1. Combine kitchen and living room
If the layout and structure of the house allows, make a common space from the kitchen and living room. This will visually add "air" and will allow you to place more furniture without overloading every centimeter.

2. Get rid of the kitchen door
A door of any design takes up space. Moreover, in the kitchen, this is not at all a mandatory attribute.
3. Use window space
If you make a wide and high window sill, it can replace the table. If it is possible to place cabinets under the window, this will also add storage space.

4. Ditch the dining area in favor of the bar counter
The main thing is that the design of the bar counter is light, airy. You can also organize a folding table: when not in use, the table top hangs along the wall, in one plane. If necessary, the table top rises perpendicular to the wall and rests on the supports.
5. Use the space under the ceiling
Often a space remains between the ceiling and the furniture, which is eventually filled with either unnecessary things, or just dust and debris. If you place additional sections of kitchen furniture there, the set will look solid, and you will have plus a few storage spaces and minus a few dust collectors.

6. Don't play too much with color
Refuse too bright and saturated colors, dark shades. Use glossy surfaces and light shades of facades and walls. The less decor and drawings, the more spacious the kitchen will look.
7. Install backlight
For a small kitchen, lighting is simply irreplaceable. It can be both small lamps and LED strip. It simplifies the work in the kitchen, and makes the room itself more spacious and comfortable.
You will be interested to know 5 interior mistakes that every apartment has.

